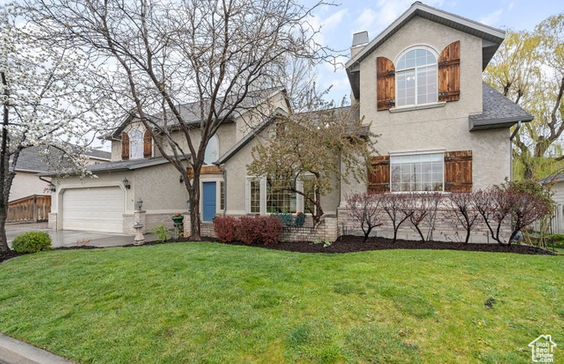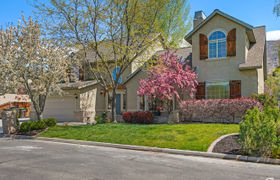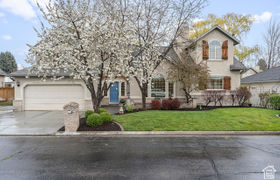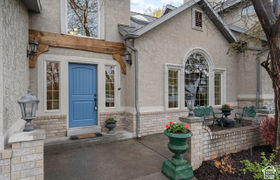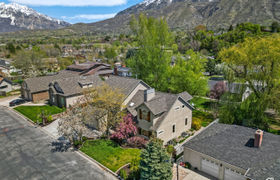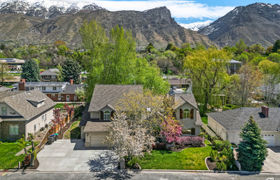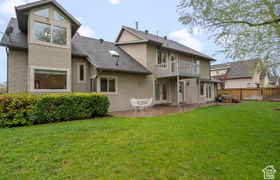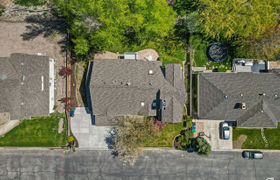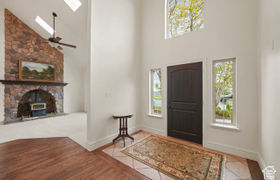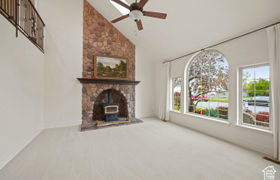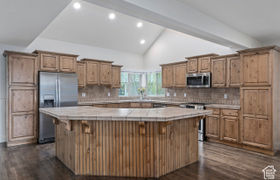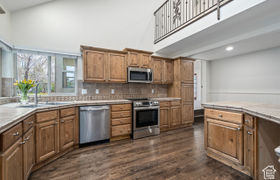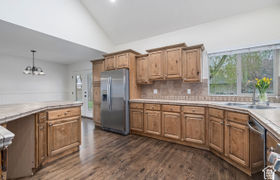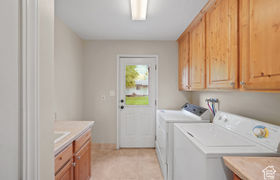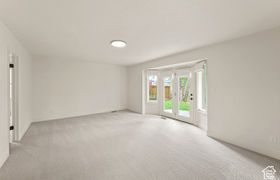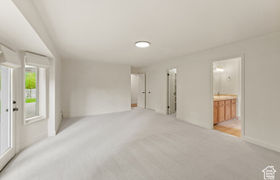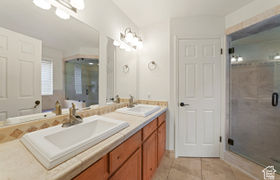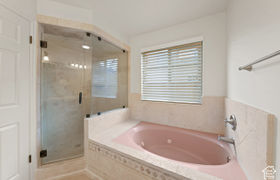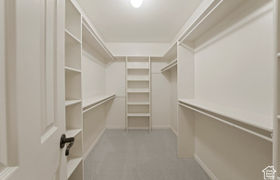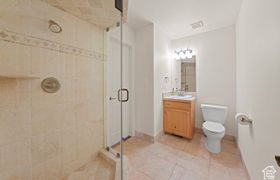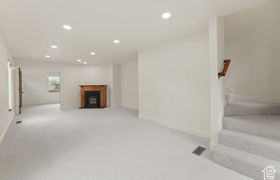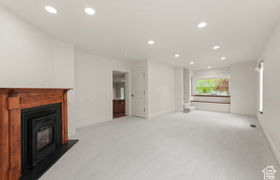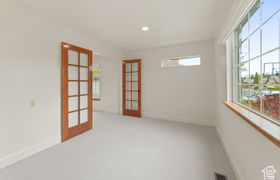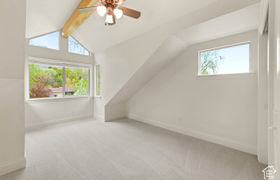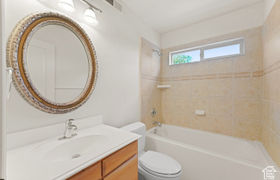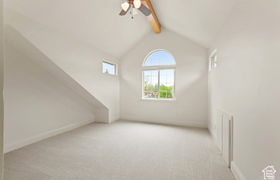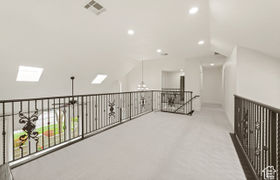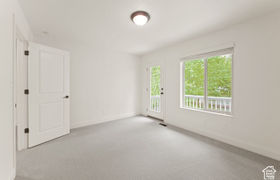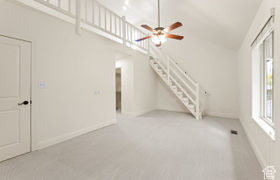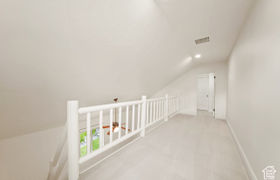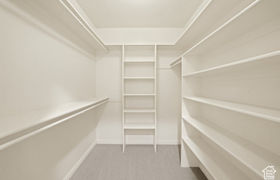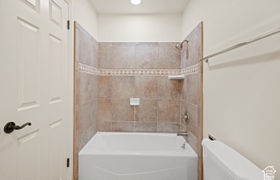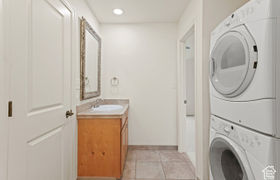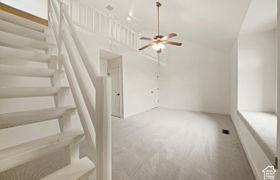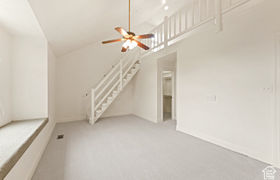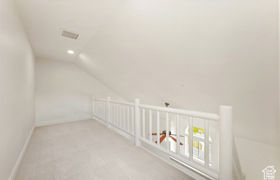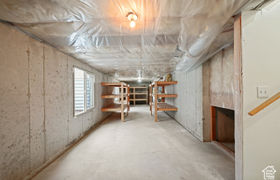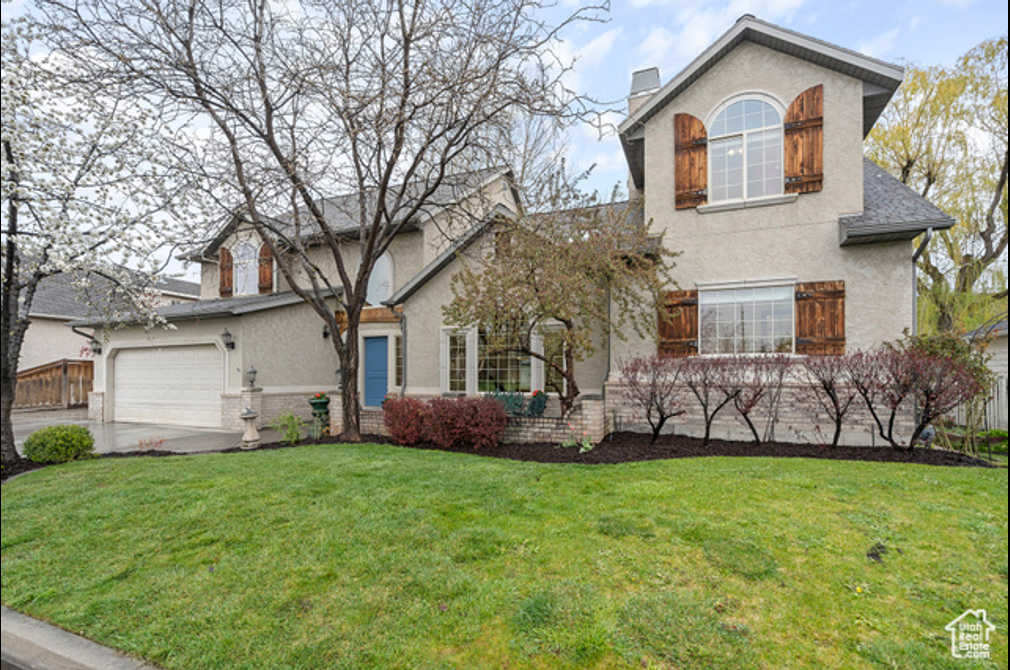$6,243/mo
**Open house Saturday May 4th, from11am-2pm** LOCATION, LOCATION, LOCATION. This coveted River Bottoms family home sits in a quiet neighborhood, which is close to shopping, a short walk to BYU's football stadium and minutes from the gorgeous Riverside Country Club. World class fishing, snow and water skiing and hiking/mountain biking are a mere 5 to 15 minutes away. This luxury home features a spacious master bedroom on the main level with ensuite bathroom, walk-in closet and private access to a beautiful back yard. Upstairs, you will discover five comfortable bedrooms and two full bathrooms. Two of these bedrooms offer loft areas for added play/teenage hangout space and walk-in closets. With brand new carpet, beautiful new and refinished hardwood floors, new paint and new appliances, this home is ready to be enjoyed. The large kitchen features an expansive island with plenty of seating, a dining area for a large table and walk-in pantry. Vaulted ceilings throughout infuse this home with extra light and an uncommonly open feeling. The formal living room just off the entry with its warm fireplace greets guests in any season and provides an inviting place to relax after a long day. A second family room off the kitchen with a second fireplace permits formal dining or entertainment and an optional conservatory or library. French doors open into an attached den/office, for optimal privacy and a quiet retreat when office work dictates. The yard is fully and handsomely landscaped with mature trees, a garden area and privacy in mind, while preserving a spacious lawn for family gatherings and outdoor games. The large east facing patio offers a cool retreat in summer and facilitates private outdoor grilling/dining while entertaining under the beautiful looming mountains. Square footage figures are provided as a courtesy estimate only and were obtained from a previous listing. The Buyer is advised to obtain an independent measurement.
